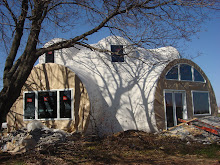July 09:
We are just about done with the duct work. One of the last steps was to connect it to the geothermal heat pump. Adam has been working hard at getting the geothermal heat pump working.
The heat pump in the house. This is the
permanent location.
Adam cutting a piece of duct work to fit just
right into the geothermal heat pump.

Perfect fit. (After a couple tries that is)

Who is the mystery man in the red shirt?
Ohh....It's Jason Johnson.. (in the CEMENT house..haha)
Adam getting the air out of the tubing.
Where it comes into the house.























